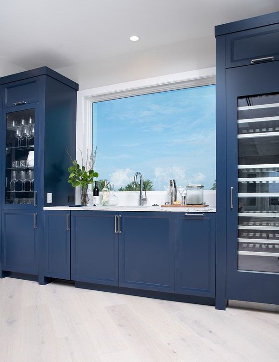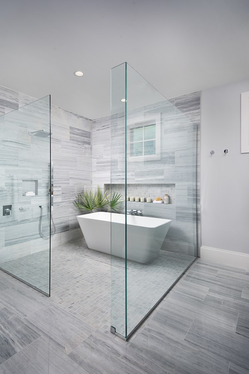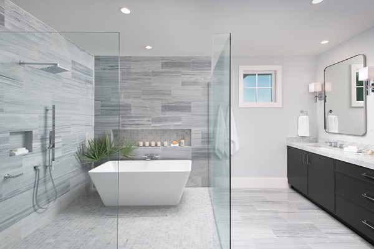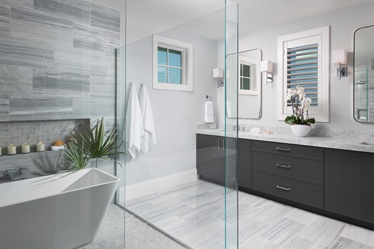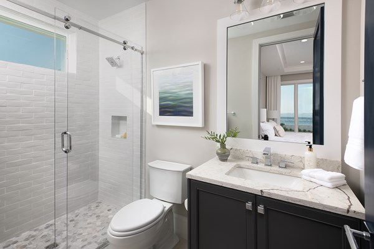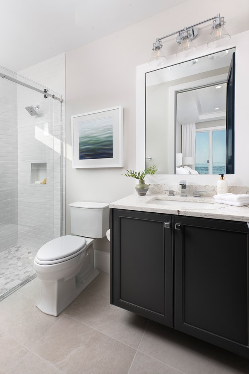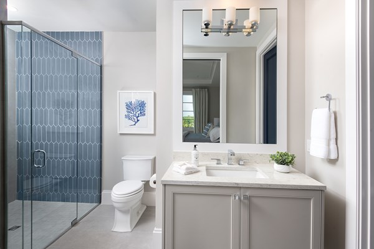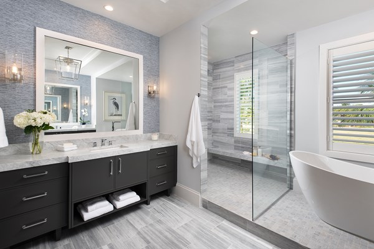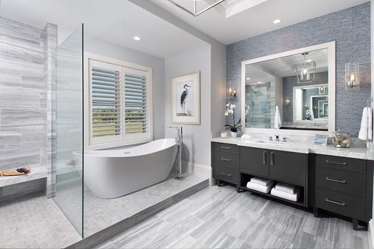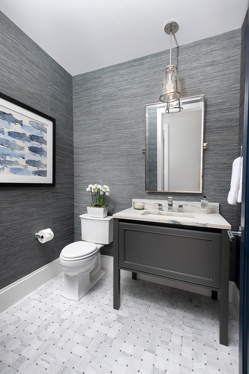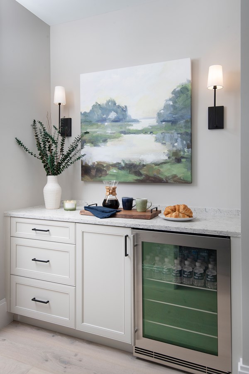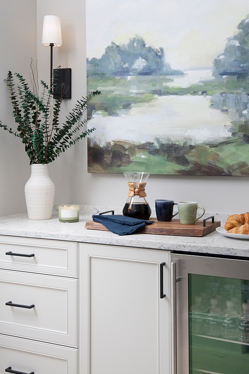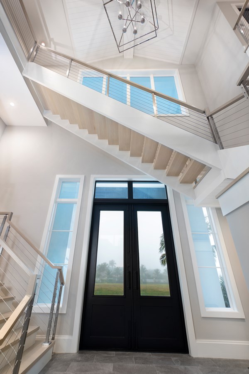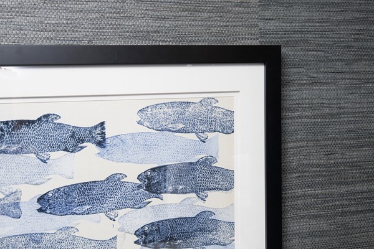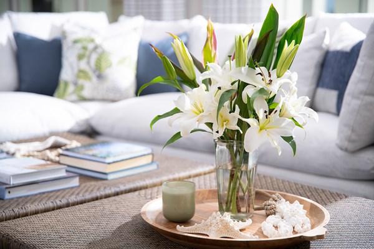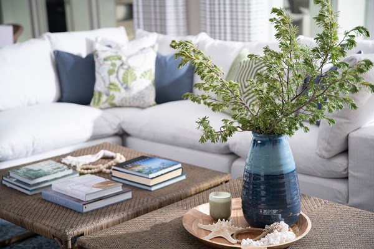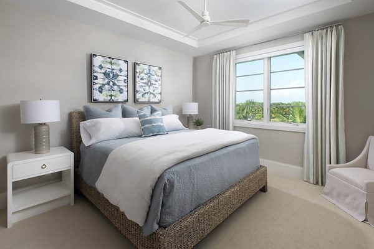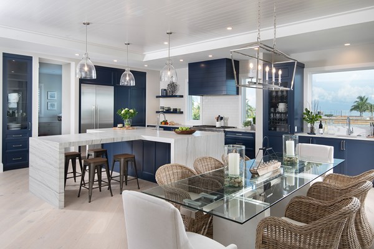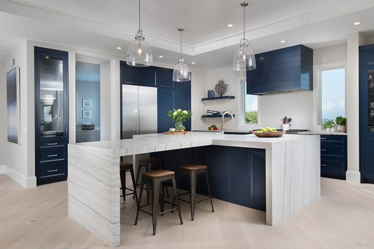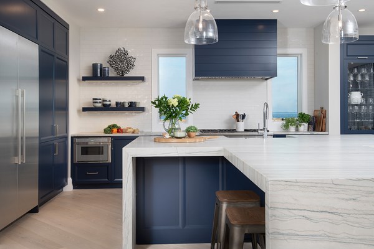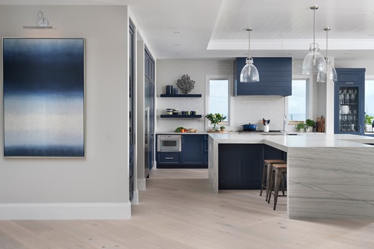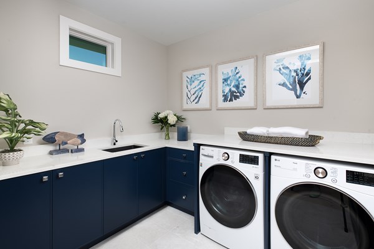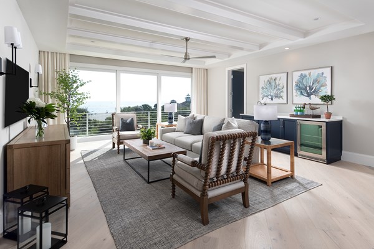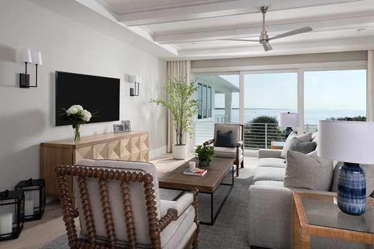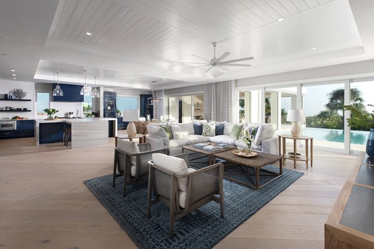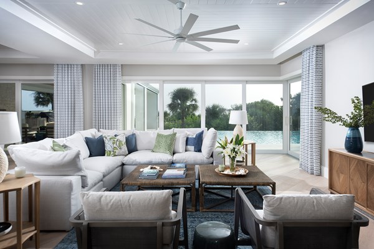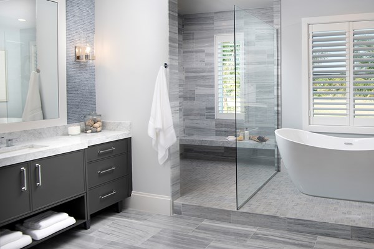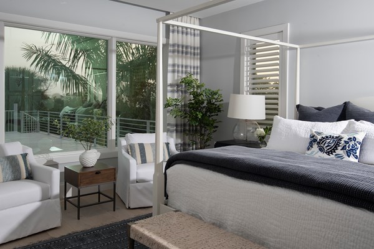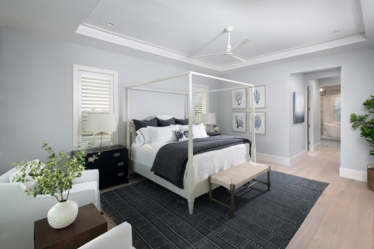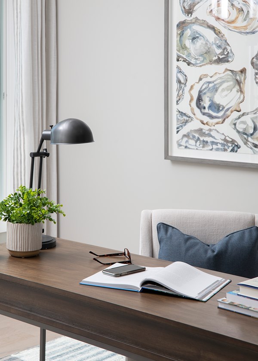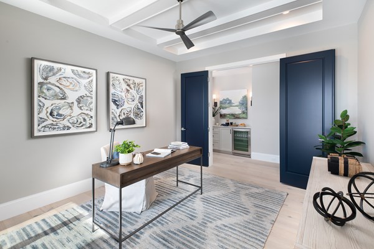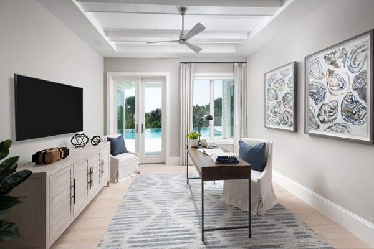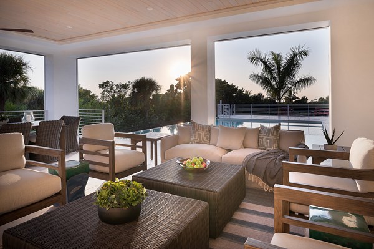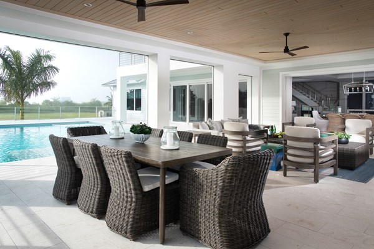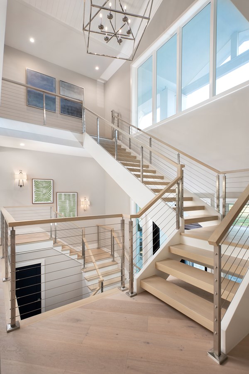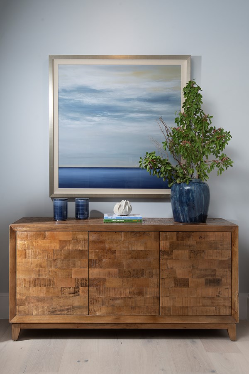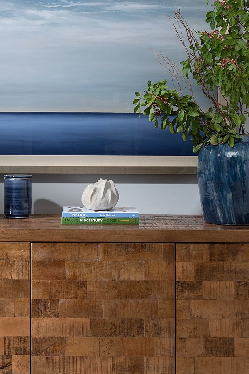
Hill Tide Estates, Boca Grande
#HillTideEstates
The three-story Bal Harbour model has over 5,100 square feet of living space, including four bedrooms plus a study, four-and-two-half baths, and a
three-car garage. The second floor will begin a coastal, modern concept via a linen, white, gray, navy blue and pear green color scheme –
including the Bal Harbour’s sea salt exterior – as well as wire-brushed white oak flooring and relaxed, weathered finishes, just to name a few.
three-car garage. The second floor will begin a coastal, modern concept via a linen, white, gray, navy blue and pear green color scheme –
including the Bal Harbour’s sea salt exterior – as well as wire-brushed white oak flooring and relaxed, weathered finishes, just to name a few.
A great room, an island kitchen with artisan tiles and quartzite countertops, a dining area, a study, and a second master suite with a
slipper tub and a Hansgrohe shower-head, among other fixtures, complete the second floor. Each space grants access to a
pool and a spa deck as well as an outdoor living area with a kitchen, a pool bath, and space for lounging and dining.
slipper tub and a Hansgrohe shower-head, among other fixtures, complete the second floor. Each space grants access to a
pool and a spa deck as well as an outdoor living area with a kitchen, a pool bath, and space for lounging and dining.
One of two VIP guest suites opens to a deck, and both incorporate gray tones.
